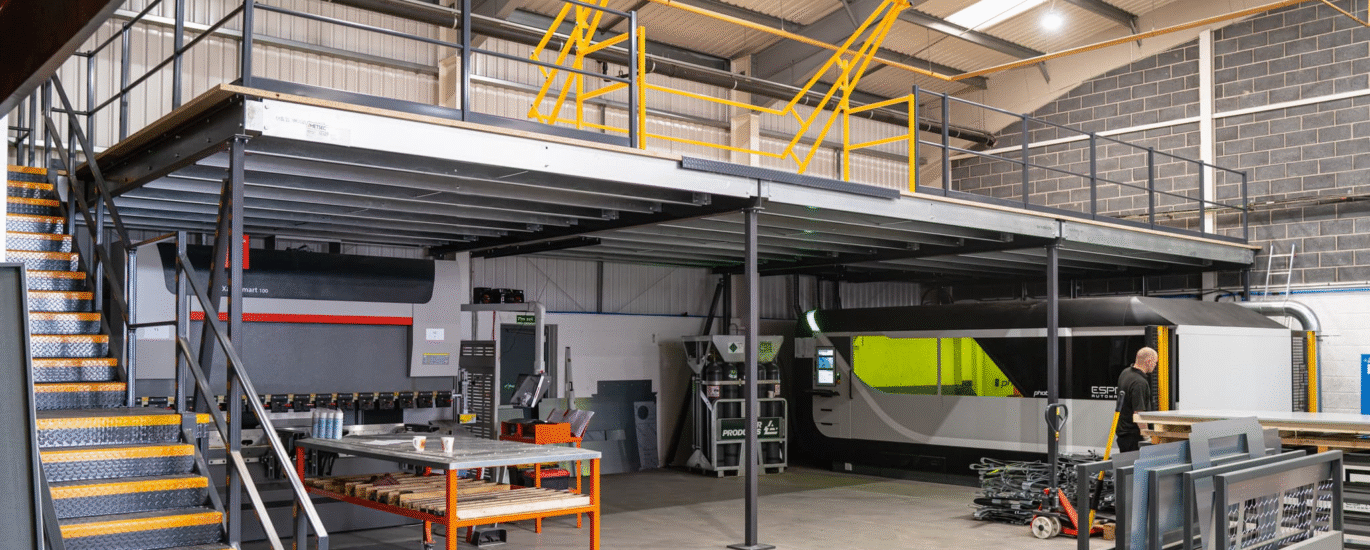Many warehouses, factories, or storage hubs suffer from one common problem: underused vertical height. When floor space is tight but ceiling height is generous, a mezzanine (an intermediate platform) becomes a powerful solution. OG Limited delivers industrial mezzanine systems that let you “go up” rather than expand outward. In this post we’ll explore what mezzanines are, their benefits, key design considerations, and how to ensure you get the maximum value from yours.
What is a Mezzanine (in an industrial/warehouse context)
A mezzanine is a raised floor or platform built within an existing building, positioned between the ground level and the ceiling. It does not occupy the full footprint below, so there is space underneath for further use. In warehouse settings, these are usually constructed of structural steel and can be free-standing or supported by racks or shelves.
Types include:
- Freestanding / Structural Mezzanine: independent columns support the platform (few or no building modifications)
- Rack-supported or shelving-supported mezzanine: uses existing rack/shelving structure as part of its support
- Catwalk / walkway mezzanine: high platforms for access/crossing rather than full storage
- Combinations or multi-level mezzanines, depending on height & load requirements
Why Choose a Mezzanine? Key Benefits
- Space Efficiency / Footprint Savings
You tap into unused vertical space—effectively increasing your usable floor area without expanding the building envelope. Many warehouses see a 1.5× to 2× increase in usable space. - Cost-Effectiveness vs. Expansion
Installing a mezzanine generally costs far less than constructing building extensions, buying adjacent property, or relocating. - Flexibility and Reconfigurability
Many mezzanine systems are modular, so they can be adjusted, expanded, disassembled, or relocated as business needs change. - Better Organization & Workflow
You can allocate one level to slower-moving inventory, use the upper level for picking, or install offices / packing stations on mezzanine decks. - Minimal Business Disruption
Because mezzanines are often built in steel and bolted modular parts, installation can proceed with limited interruption to operations. - Durability & Safety
Properly designed mezzanines carry significant loads (personnel, pallets, equipment). They also permit safety features—guardrails, dual-gate systems for pallet drops, stairways, etc.—to reduce risk of falls or accidents.
Design & Planning Considerations
To make a mezzanine work well (and safely), you’ll want to pay attention to:
- Load / Load Types
Determine live loads (forklifts, pallet jacks, foot traffic) and dead loads (flooring, shelving) to size beams, columns, decking accordingly. - Ceiling Height & Clearance
Ensure both the mezzanine level and beneath it maintain sufficient clearance for operations. - Access & Movement
Decide where stairways, lifts, pallet gates, conveyors, or vertical lifts will go. - Integration with Racking / Storage Systems
If parts of rack structure are supporting the mezzanine, coordinate dimensions and clearances. - Safety & Codes
Safety rails, toe guards, fall protection, dual-gate pallet drop systems, and compliance with building codes or industry standards are essential. - Services & Utilities
Where will lighting, electrical, HVAC, sprinklers go? Can they be extended to the mezzanine? - Modular / Future Expansion
Use designs that allow future scaling or repositioning.
How OG Limited Can Help You
When you partner with OG Limited for mezzanine solutions, you get:
- Expert site survey and structural assessment
- Custom design tailored to your throughput, layout and future plans
- Modular, sturdy steel construction with adaptability in mind
- Seamless integration with your shelving, racking or storage systems
- Safety features (handrails, gates, staircases) built into the design
- Professional installation and quality assurance
If your facility has unused vertical height and pressure on floor space, a mezzanine could be your most efficient answer. Reach out to OG Limited for a site assessment and custom mezzanine proposal.



